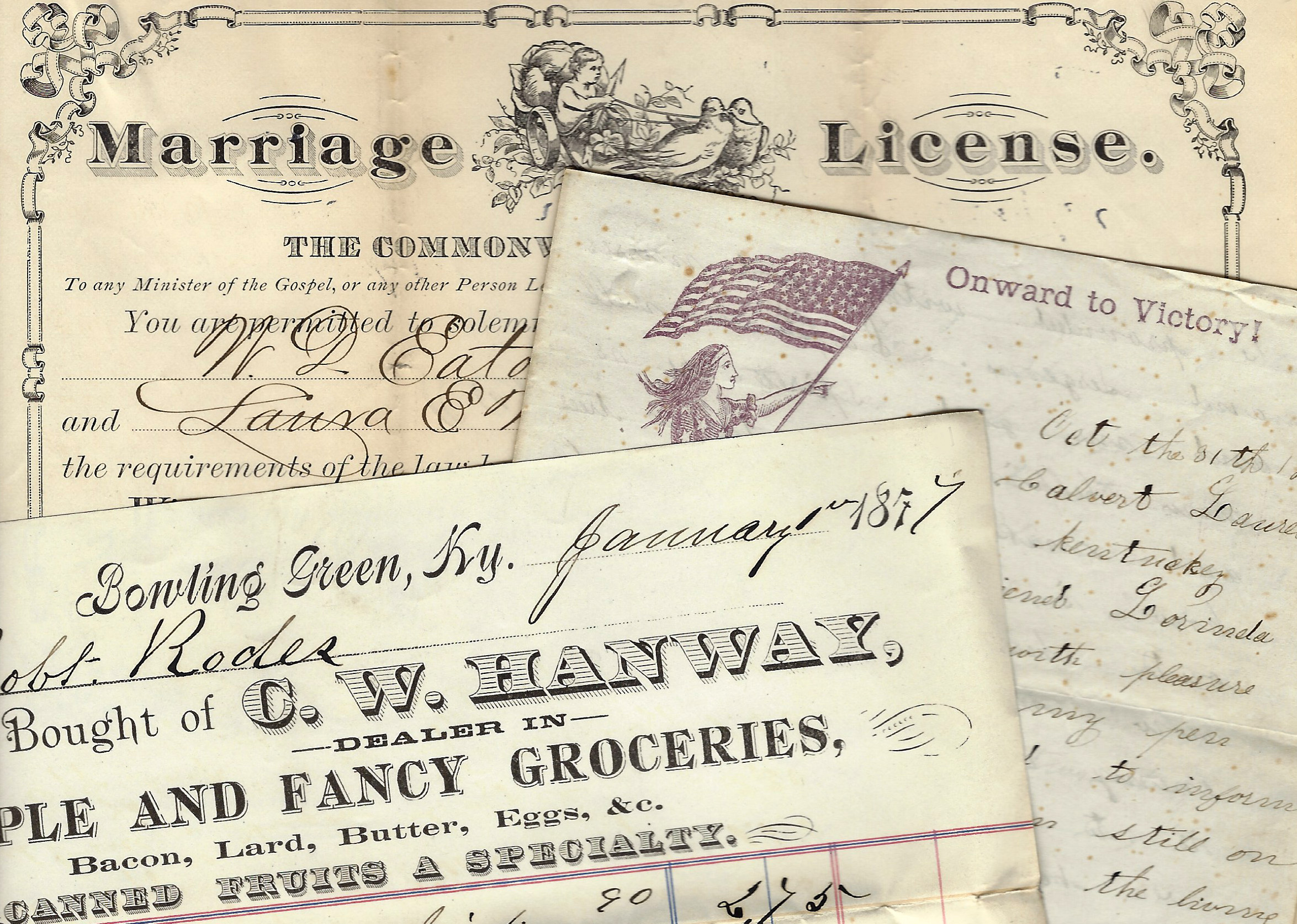
Manuscript Collection Finding Aids
Publication Date
1-25-2010
Abstract
Finding aid only for Manuscripts Collection 302. Matthew Allen Cook's drawings of some architectural elements of the Centre Family Dwelling, South Union, Kentucky. Includes dimensions and details of fireplaces, doors, windows, built-in cupboards, chair rails, and peg rails; also floor plans.
Disciplines
Architecture | History | Religion | United States History
Recommended Citation
Folklife Archives, Manuscripts &, "Cook, Matthew Allen (MSS 302)" (2010). Manuscript Collection Finding Aids. Paper 1169.
https://digitalcommons.wku.edu/dlsc_mss_fin_aid/1169
MSS 302 B1 F2 COOK, Matthew Allen.pdf (578 kB)
Contents of Box 1, Folder 2
MSS 302 B1 F3 COOK, Mathews Allen.pdf (8856 kB)
Contents of Box 1, Folder 3
MSS 302 B1 F4 COOK, Matthew Allen.pdf (4046 kB)
Contents of Box 1, Folder 4
MSS 302 B1 F5 COOK, Mathews Allen.pdf (7388 kB)
Contents of Box 1, Folder 5
MSS 302 B1 F6 COOK, Matthew Allen.pdf (10330 kB)
Contents of Box 1, Folder 6
Contents of Box 1, Folder 2
MSS 302 B1 F3 COOK, Mathews Allen.pdf (8856 kB)
Contents of Box 1, Folder 3
MSS 302 B1 F4 COOK, Matthew Allen.pdf (4046 kB)
Contents of Box 1, Folder 4
MSS 302 B1 F5 COOK, Mathews Allen.pdf (7388 kB)
Contents of Box 1, Folder 5
MSS 302 B1 F6 COOK, Matthew Allen.pdf (10330 kB)
Contents of Box 1, Folder 6
COinS

Comments
This collection is archived in the Manuscripts & Folklife Archives at Western Kentucky University; 270-745-5083, mssfa@wku.edu