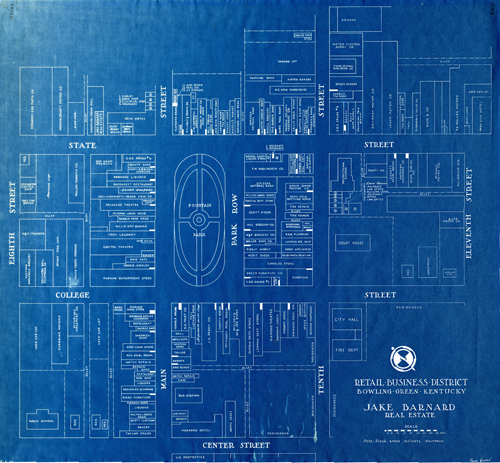Preview

Creation Date
1949
Description
Architectural drawings of proposed lounge and rest rooms for the City of Bowling Green, Bowling Green, Kentucky. Plans show a building placed on the corner of Tenth and College Streets, surrounded by grass lawn and sidewalks leading to the doors of the respective rest areas (men's and women's). The women's side includes a large entry lounge with seating. Elevation drawings show a brick building with cut stone crowning the windows. A small cupola topped with a weather vane sits on the roof. Also included are door and lintel details and a wall cross-section. An arrow on the first sheet indicates the direction of the courthouse in relation to the building.
Keywords
"Drawing" "Bowling Green" "Manuscript"

